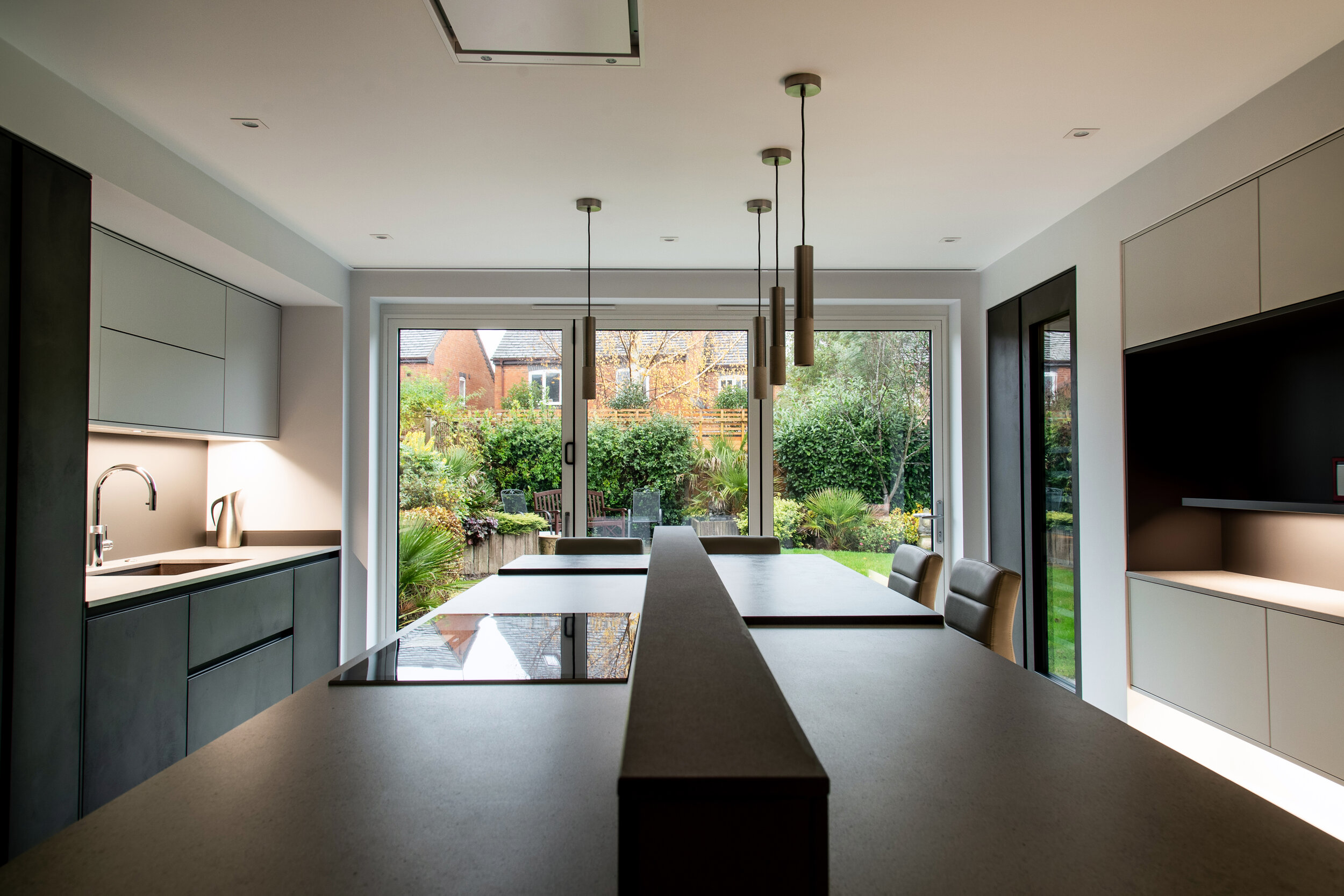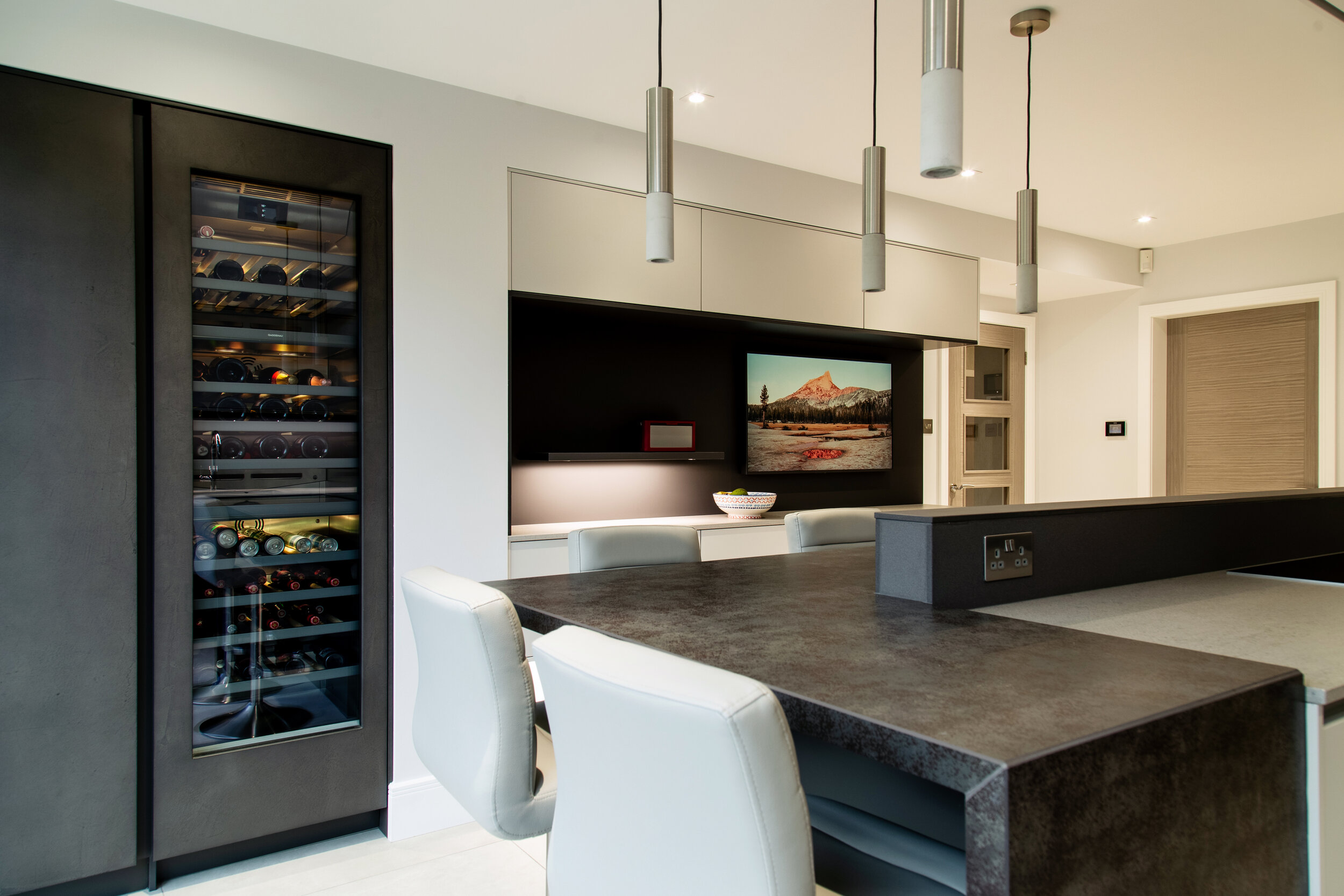All of the worksurfaces in the room are sintered stone or ceramic, meaning they have the highest scratch, impact and heat resistance currently available on the market. The L-shaped seating area folds around the island accentuating the geometric lines of the whole room. It allows four people to sit comfortably, facing inwards to invite conversation. Two stools face the garden while two face the television meaning when relaxing alone as a couple there is a choice of view.
The German furniture in this design is simply stunning. The majority of the cabinets are made from hand-finished concrete in Anthracite. There are accents of Platinum Grey in a matt painted finish, as well as a small selection of satin glass cabinets in Carbon Grey. The handleless style makes it simple to hide away a multitude of different pull-outs and mechanisms designed to maximise every inch of storage. The lift up wall cabinets work on an electric mechanism meaning a small touch propels them open, this protects the longevity of the surfaces and avoids the need to wipe away a build up of hand prints. Everything is tailored to fit the proportions of the room and bespoke touches like the integrated LED lighting really elevate the quality.
Also hidden away behind the furniture are the gigantic fridge and freezer. They are both 75cm wide, and have enormous capacity. The interiors are fully stainless steel and every shelf position is lit up, they are perfectly detailed appliances. For cooking - we chose a set up of two combination ovens, one with built in microwave function which is built for speed, the other with steam function for maximum flavour and bags of health benefits. Two main ovens were specified as well, with one being reserved solely for vegetarian cooking. The extraction is a flush ceiling model which is almost unnoticeable, but provides additional lighting to the prep areas. The hob is a free induction model - meaning the hob reads the size of the pan in use and adapts its power level to suit - it was positioned perfectly opposite the TV so that the cook could follow YouTube tutorials, honing skills and perfecting recipes in the process!


